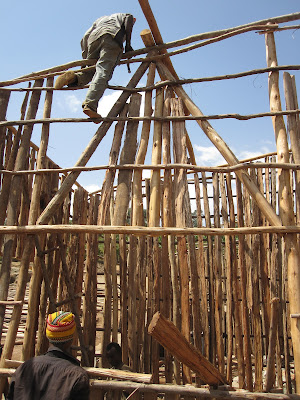When I first visited Kololo we had a basic design in mind. But when the community decided to donate the hillside for the build... well, we had to make some minor adjustments. The topography was not going to make the build any easier, but we were able to put the landscape to good use. The schools library and office was pushed to the front most space in the first tier building. As a result, we have two rooms with an amazing view of the Kololo valley.
 |
| To make the most of the view we are installing custom 2mx1m windos in the frond of the school. The diagonal supports transfer the weight load of the roof to the abutting stud wall. |
 |
| A view of the nearly completed (for cob) first building. The library is on the left, with the office on the far right. |
 |
| Some of the guys working on installing the cob lateral supports. These pieces better enable the cob to stick to the eucalyptus split walls. |
 |
| Looking out of the library main window. While Cababush and family curiously look in. |
No comments:
Post a Comment